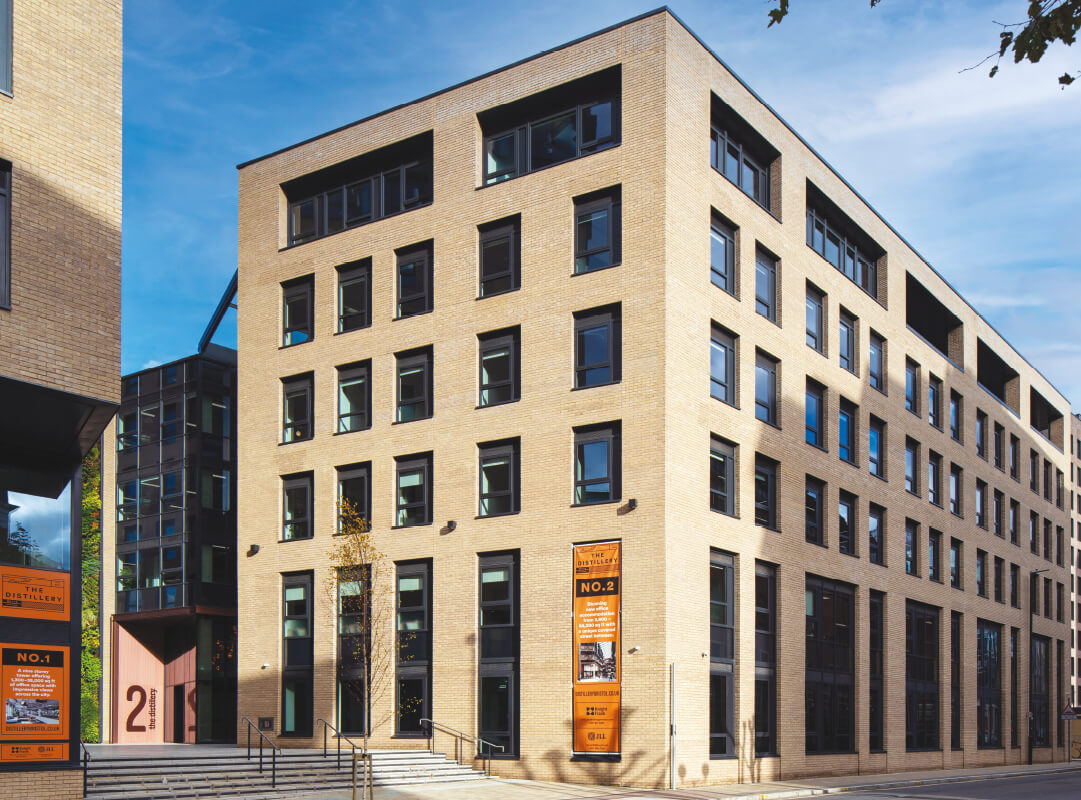No 2.
The Distillery
THE BUILDING OFFERS 4,404 SQ FT (409.1 SQ M) OF NEWLY FULLY FITTED WORKSPACE IN A NINE STOREY TOWER OFFERING IMPRESSIVE VIEWS OF THE CITY.

Schedule
of areas
Schedule of areas
North Wing
Floor
Sq M
Sq Ft
Fifth
-
-
Fourth
Let to
Third
Let to
Second
Let to
First
Let to
Ground
409.1
4,404
Total
409.1
4,404
South Wing
Floor
Sq M
Sq Ft
Fifth
Let to
Fourth
Let to
Third
Let to
Second
Let to
First
Let to
Ground
Let to

Total
-
-
Totals
Floor
Sq M
Sq Ft
Fifth
-
-
Fourth
-
-
Third
-
-
Second
-
-
First
-
-
Ground
409.1
4,404
Total
409.1
4,404
North Wing
South Wing
Totals
Floor
SQ M
SQ FT
SQ M
SQ FT
SQ M
SQ FT
Fifth
-
-
Let to
-
-
Fourth
Let to
Let to
-
-
Third
Let to
Let to
-
-
Second
Let to
Let to
-
-
First
Let to
Let to
-
-
Ground
409.1
4,404
Let to
409.1
4,404
Total
409.1
4,404
-
-
409.1
4,404
Floor Plans
Space Plan
Ground Floor
North Wing4,404 sq ft / 409.1 sq m
| Open plan desks | 38 |
| 8 person meeting room | 1 |
| 3 person meeting room | 1 |
| Breakout project spaces | 4 |
| Quiet rooms | 3 |
| Zoom room | 1 |
| Kitchenette | 1 |




















