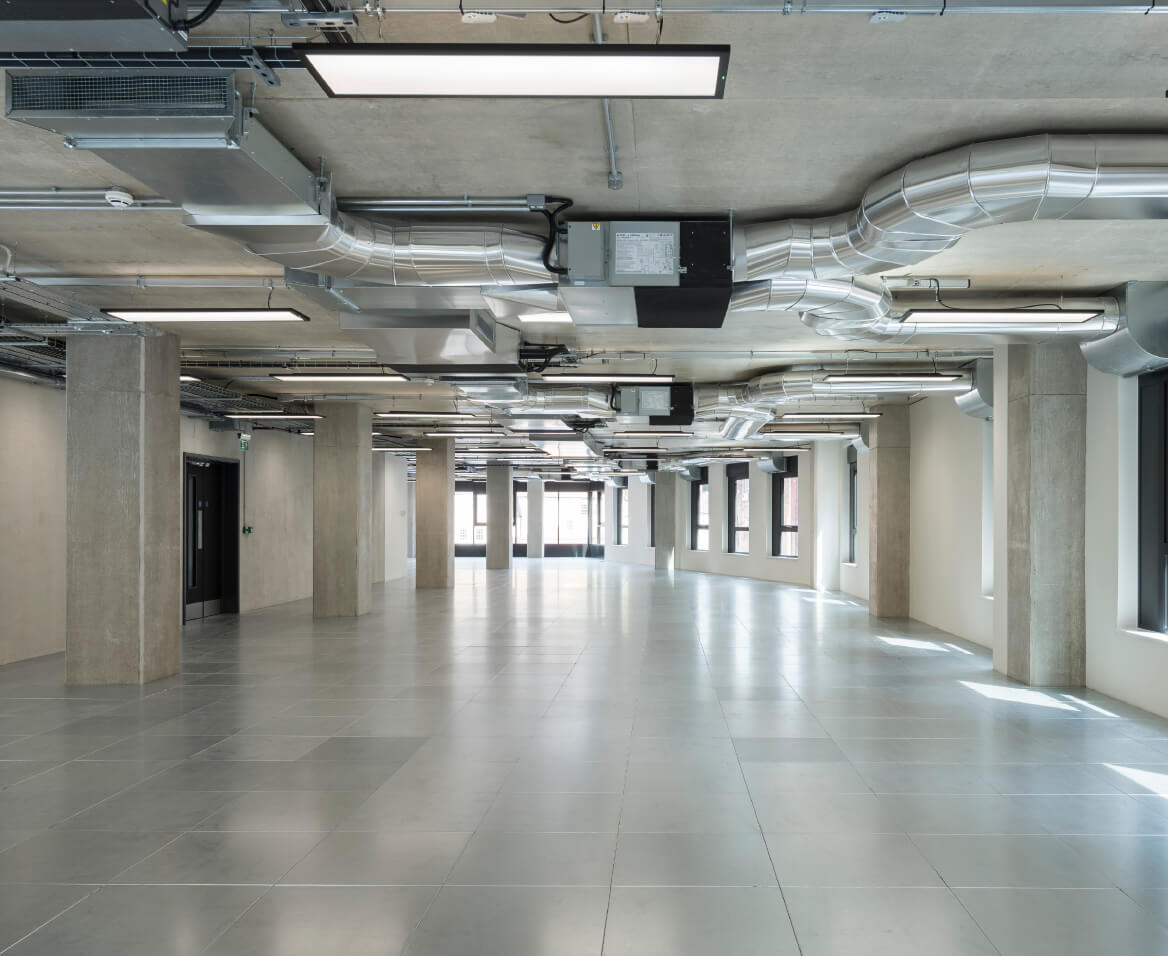No 1.
The Distillery
The building offers 4,415 sq ft (410.2 sq m) of workspace is a nine storey tower offering impressive views of the city.

Schedule
of areas
Schedule of areas
FLOOR
Condition
SQ M
SQ FT
Eighth
Seventh
Let to

Sixth
Fifth
Let to

Third - North
Let to

Third - South
Let to

Second
Let to

First
Let to

Ground
Let to

Total
410.2
4,415
Floor Plans
Space Plan
Gallery





External

Reception

INDICATIVE PLUG & PLAY SPACE

Bakealicious Cafe

